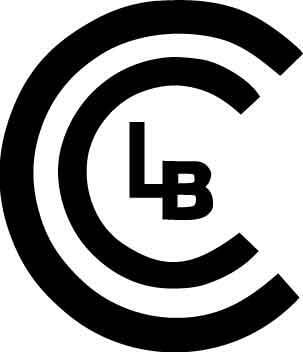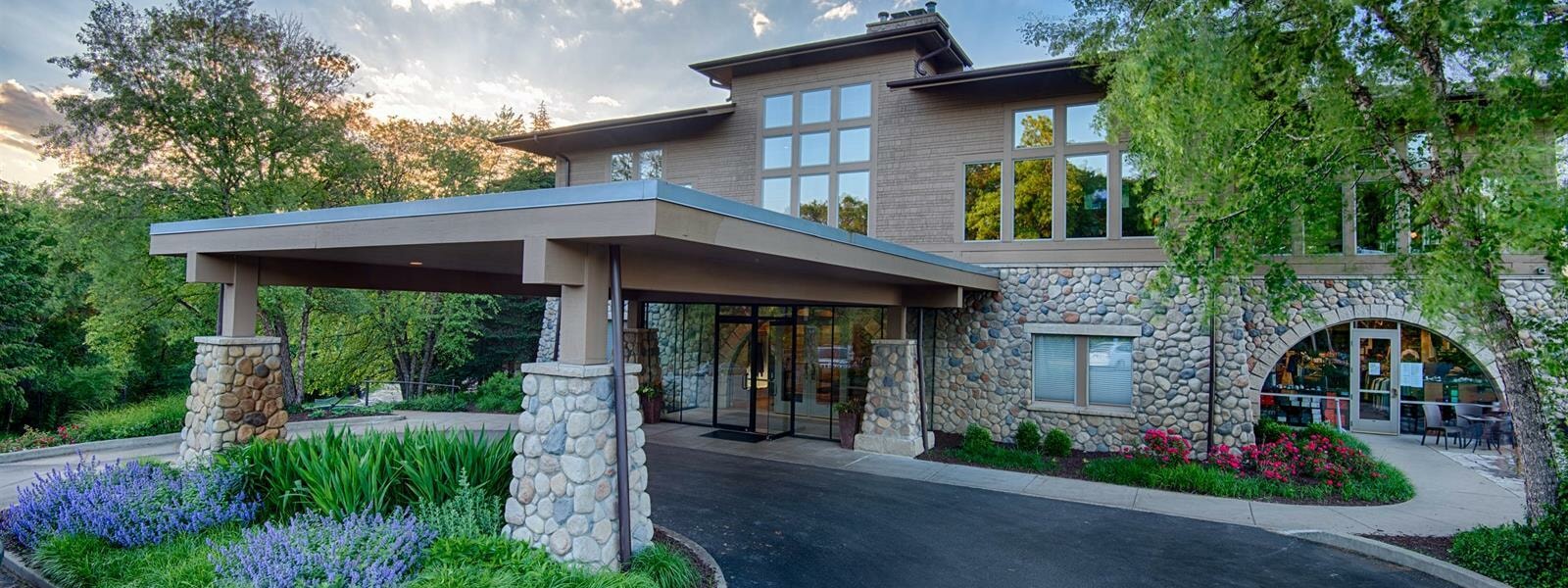The Clubhouse
| Long Beach Country Club is a private 18-hole golf facility originally built in the early 1920's. The original clubhouse was a unique Spanish Mission design, and was unfortunately destroyed by fire in 1935. In the ensuing three months, in an effort to have a new Clubhouse by spring, the then Board of Directors turned down an offer from John Lloyd Wright to design a new building. "They didn't have time to wait for an artist when they had an engineer and builder ready to start." A new two-story Clubhouse was completed in June 1936, and formed the basic core of the previous Clubhouse. In the summer of 1972, the main level dining room and pro shop section of the lower level were added to the 1936 building. Although the previous building appeared sound, the site was not, and the architecture was dated and no longer representative of the growing membership and the Long Beach Country Club lifestyle. All of this led to the planning of our new facility in 1994. Our current Clubhouse was completed in July of 1999. Recently, we have worked with OKW Architects, Chicago, Il and Tonn and Blank of Michigan City to construct a pavilion to replace our tented outside area. Our recent renovations have transformed the Club, enhancing both beauty and function:
These improvements reflect our commitment to providing members and guests with an exceptional Club experience. |

